Donna Thompson
Deceased
from Dixon, IL
- Also known as:
-
- Donna Jenkins
- Phone and address:
- 1003 Hill Dr, Nelson, IL 61021
Donna Thompson Phones & Addresses
- 1003 Hill Dr, Dixon, IL 61021
- Mendota, IL
Lawyers & Attorneys
License Records
Donna M Thompson
License #:
MBR2004 - Active
Category:
Barber Examiners
Issued Date:
Feb 7, 1983
Expiration Date:
Dec 31, 2017
Type:
Registered Barber
Donna Betty Thompson
License #:
106940 - Expired
Issued Date:
Nov 1, 1994
Renew Date:
Sep 30, 1998
Expiration Date:
Sep 30, 1998
Type:
Registered Nurse
Donna Thompson
License #:
2225834 - Expired
Issued Date:
Aug 19, 1995
Expiration Date:
Mar 6, 2017
Type:
Cosmetologist Type 2
Donna Mae Thompson
License #:
560 - Expired
Category:
Nursing Support
Issued Date:
Jan 1, 1976
Effective Date:
Jun 30, 1999
Expiration Date:
Sep 3, 1999
Type:
Care Staff Member
Donna Lynn Thompson
License #:
41547 - Expired
Category:
Cosmetology
Issued Date:
Aug 19, 1997
Effective Date:
Jan 1, 2009
Expiration Date:
Dec 31, 2008
Type:
Cosmetologist
Donna V Thompson
License #:
16819 - Expired
Category:
Cosmetology
Issued Date:
Aug 1, 1962
Effective Date:
Mar 1, 1995
Type:
Cosmetologist
Donna Mae Thompson
License #:
560 - Expired
Category:
Nursing Support
Issued Date:
Jul 1, 1999
Effective Date:
Jul 8, 2002
Expiration Date:
Jul 1, 2002
Type:
Medication Aide ICF-MR/Nursing Home
Donna R Thompson
License #:
196 - Expired
Category:
Nursing Home Administration
Issued Date:
Jul 15, 1995
Effective Date:
Feb 12, 1999
Expiration Date:
Jul 15, 2001
Type:
NHA Preceptor
Isbn (Books And Publications)
-
Ensuring Minority Success In Corporate Management
view source -
Author:Donna E. Thompson
-
ISBN #:0306429446
-
Where Our Children Play: Community Park Playground Equipment
view source -
Author:Donna Thompson
-
ISBN #:0883144115
-
Leisure Opportunities For Individuals With Disabilities: Legal Issues
view source -
Author:Donna Thompson
-
ISBN #:0883145537
-
Play And Recreation For Individuals With Disabilities: Practical Pointers
view source -
Author:Donna Thompson
-
ISBN #:0883145545
Resumes

Donna Thompson Lubbock County, TX
view sourceWork:
Rescare
2013 to 2000
PCA
2013 to 2000
PCA
Education:
Online mailing
Lubnock
1987 to 1988
Certificate in General Ed
Lubnock
1987 to 1988
Certificate in General Ed

Donna Thompson
view sourceWork:
Burger King Co
Jul 2011 to Aug 2012
Cashier and Drive thru Burger King Co
Jun 2009 to Jan 2010
Cashier and Drive thru Top of the Clock Security
Apr 2008 to Aug 2009
Security Officer 235 Cert Lic Scott Land Yard Security
May 2002 to Aug 2004
Security Officer
Jul 2011 to Aug 2012
Cashier and Drive thru Burger King Co
Jun 2009 to Jan 2010
Cashier and Drive thru Top of the Clock Security
Apr 2008 to Aug 2009
Security Officer 235 Cert Lic Scott Land Yard Security
May 2002 to Aug 2004
Security Officer

Donna Thompson
view sourceReal Estate Brokers

Donna Thompson, Saint Louis County MO Agent
view sourceSpecialties:
Residential sales
First time home buyers
Relocation
First time home buyers
Relocation
Work:
Keller Williams
314 740-0689 (Phone)
314 740-0689 (Phone)
Certifications:
GRI
e-PRO
e-PRO
Client type:
Home Buyers
Home Sellers
Home Sellers
Property type:
Single Family Home
Condo/Townhome
Condo/Townhome
Awards:
St. Louis 5 Star Realtor
Skills:
Experience
negotiation
contracts
staging
relo
negotiation
contracts
staging
relo

Donna Thompson Donna Thompson
view sourceAbout:
Selling a beautiful, fully upgrade quality and customized mobile home in North Charleston, SC 29418... This is not your typically built mobile home. If you are interested in finding a truly superior, upscale, and custom quality built mobile home... then this is a rare find. It is priced to sell at less than half of the original purchase price! It's constructed like a real house inside with plaster walls, upgrade carpet and tiled floors, real cabinetry, and many other special features and fixtures... It looks like a real home inside, not like a trailer! The original cost was $56,000 ... I'm selling it for $25,000. Please read all the details below and call or email to inquire. Totally Upgraded Custom Mobile Home - $25,000 (North Charleston) Price:$25,000 Address: North Charleston, SC 29418 Date Posted:12/28/13 Bedrooms:2 Bathrooms:2 Size (sq ft.):1200 Description: If you are interested in finding a truly superior and high quality custom built Mobile Home for purchase, then you need not look further! It is an exceptional find for anyone seeking an affordable home in an Independent home-owner community. This is not your typically built mobile home! It was custom-built to a high quality constructed interior with special features and fixtures. This home has 2-large bedrooms and 2-full bathrooms. The kitchen has a wrap around open floor plan with tons of storage! It has twin stainless steel sinks that are EXTRA deep and contains a garbage disposal. There is a new dishwasher beside it. The kitchen center island and cabinetry includes a breakfast nook built into it. The kitchen has a separate dining area. The stove is set into the kitchen island and is equipped with detachable cooking accessories that easily snap-in and switch between the regular cooking burners to an open grilling accessory that drains or a flat griddle plate. The oven is built into the kitchen cabinetry,at eye-level, that extends from floor to ceiling. The kitchen has a large window over the sink and a glass sliding door on the opposite side for plenty of daylight. The glass sliding door can also be used as another area to set up an outdoor grill off the kitchen. In a separate enclosure, off from the kitchen, are the washer and dryer hookups. The Master Bedroom is huge. Did I say HUGE! This is why the home was built customized from a 3-bedroom floor plan into a 2-bedroom plan within the 1200 square footage. By having it custom built with only two bedrooms, it allowed all the rooms to be more spacious. The Master Bedroom contains a large custom-built closet. The Master Bathroom includes an over-sized garden tub for two; His and Her own dual porcelain sinks with separate lighting fixtures above each, cabinets below each... plus a centerpiece of drawers for extra storage between the two sinks. The standing glass-door shower is in a separate and enclosed area. The living room contains a ceiling bridge with lighting over it's built-in bar area. On both sides across the bar area are lighted glass display shelves. All rooms contain ceiling fans with upgraded fans in the living room and dining area. Treatments are on all windows and the glass-siding doors. The house contains a central system for heating and cooling. The Front Door has an added awning overhead and the Front Entry area was custom built with a large deck for entertaining and grilling outside. It is priced to sell at less than half of the original purchase price! It's constructed like a real house inside with plaster walls, upgrade carpet and tiled floors, real cabinetry, vaulted ceilings, and many other special features and fixtures... It looks like a real home inside, not like a typical mobile home or trailer! The original cost was $56,000... I'm selling it for $25,000. Please feel free to email or call to inquire... Call: 843-771-7579... (Owner Financing available to those who qualify... $5k Down.)
Medicine Doctors

Donna R. Thompson
view sourceSpecialties:
Family Medicine
Work:
San Bernardino Medical Group
1700 N Waterman Ave, San Bernardino, CA 92404
909 883-8611 (phone), 909 881-5707 (fax)
1700 N Waterman Ave, San Bernardino, CA 92404
909 883-8611 (phone), 909 881-5707 (fax)
Education:
Medical School
University of California, San Francisco School of Medicine
Graduated: 1988
University of California, San Francisco School of Medicine
Graduated: 1988
Procedures:
Allergen Immunotherapy
Arthrocentesis
Destruction of Benign/Premalignant Skin Lesions
Hearing Evaluation
Skin Tags Removal
Vaccine Administration
Arthrocentesis
Destruction of Benign/Premalignant Skin Lesions
Hearing Evaluation
Skin Tags Removal
Vaccine Administration
Conditions:
Abdominal Hernia
Abnormal Vaginal Bleeding
Acne
Acute Bronchitis
Acute Conjunctivitis
Abnormal Vaginal Bleeding
Acne
Acute Bronchitis
Acute Conjunctivitis
Languages:
English
Spanish
Tagalog
Vietnamese
Spanish
Tagalog
Vietnamese
Description:
Dr. Thompson graduated from the University of California, San Francisco School of Medicine in 1988. She works in San Bernardino, CA and specializes in Family Medicine. Dr. Thompson is affiliated with Community Hospital Of San Bernardino and St Bernardine Medical Center.

Donna M. Thompson
view sourceSpecialties:
Pediatrics
Work:
Kaiser Permanente Medical Group
7601 Stoneridge Dr FL 2, Pleasanton, CA 94588
925 847-5050 (phone), 925 847-5232 (fax)
7601 Stoneridge Dr FL 2, Pleasanton, CA 94588
925 847-5050 (phone), 925 847-5232 (fax)
Education:
Medical School
Howard University College of Medicine
Graduated: 1981
Howard University College of Medicine
Graduated: 1981
Procedures:
Destruction of Benign/Premalignant Skin Lesions
Hearing Evaluation
Vaccine Administration
Hearing Evaluation
Vaccine Administration
Conditions:
Acute Pharyngitis
Acute Upper Respiratory Tract Infections
Attention Deficit Disorder (ADD)
Otitis Media
Allergic Rhinitis
Acute Upper Respiratory Tract Infections
Attention Deficit Disorder (ADD)
Otitis Media
Allergic Rhinitis
Languages:
English
Description:
Dr. Thompson graduated from the Howard University College of Medicine in 1981. She works in Pleasanton, CA and specializes in Pediatrics. Dr. Thompson is affiliated with Kaiser Permanente Vallejo Medical Center.

Donna M. Thompson
view sourceSpecialties:
Family Medicine
Work:
Angela Family Care
721 Clifton Ave STE 2A, Clifton, NJ 07013
973 777-7727 (phone), 973 779-7906 (fax)
721 Clifton Ave STE 2A, Clifton, NJ 07013
973 777-7727 (phone), 973 779-7906 (fax)
Languages:
English
Spanish
Spanish
Description:
Ms. Thompson works in Clifton, NJ and specializes in Family Medicine. Ms. Thompson is affiliated with Saint Marys General Hospital.

Donna L. Thompson
view sourceSpecialties:
General Practice
Work:
Carmel Clinic
2762 Hwy 231 N, Shelbyville, TN 37160
931 680-1559 (phone), 931 680-1561 (fax)
2762 Hwy 231 N, Shelbyville, TN 37160
931 680-1559 (phone), 931 680-1561 (fax)
Languages:
English
Spanish
Spanish
Description:
Ms. Thompson works in Shelbyville, TN and specializes in General Practice. Ms. Thompson is affiliated with Tennova Healthcare.

Donna S. Thompson
view sourceSpecialties:
Obstetrics & Gynecology
Work:
Bluegrass Women's Health ClinUK Healthcare Good Samaritan Obstetrics & Gynecology
125 E Maxwell St STE 140, Lexington, KY 40508
859 323-0005 (phone), 859 323-0790 (fax)
125 E Maxwell St STE 140, Lexington, KY 40508
859 323-0005 (phone), 859 323-0790 (fax)
Languages:
English
Spanish
Spanish
Description:
Ms. Thompson works in Lexington, KY and specializes in Obstetrics & Gynecology. Ms. Thompson is affiliated with UK Health Care Good Samaritan Hospital.

Donna M. Thompson
view sourceSpecialties:
Gastroenterology
Work:
Wellness Center For Gut & Liver Health
1543 W 12600 S STE 102, Riverton, UT 84065
801 563-5121 (phone), 801 566-3926 (fax)
1543 W 12600 S STE 102, Riverton, UT 84065
801 563-5121 (phone), 801 566-3926 (fax)
Languages:
English
Spanish
Spanish
Description:
Ms. Thompson works in Riverton, UT and specializes in Gastroenterology. Ms. Thompson is affiliated with Intermountain Medical Center.
Name / Title
Company / Classification
Phones & Addresses
Administrator
Tommy's Welding Ltd.
Welding
Welding
1487 Dugald Road, Winnipeg, MB R2J 0H3
204 255-2817
204 255-2817
Administrator
Tommy's Welding Ltd
Welding
Welding
204 255-2817
C M E ENTERPRISES, LLC
INTERNATIONAL TRANSCRIPTION SOLUTIONS, INC
MILLENNIUM SMALL BUSINESS SERVICES INC
CAN DO HOMES INC
ENVIRONMENTAL SALES SOLUTIONS, INC
KEMMETER CORPORATION
Youtube
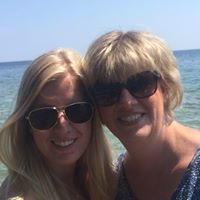
Donna Schmiesing Thompson
view source
Donna McLaughlin Thompson
view source
Donna MorethanaConquer Th...
view source
Donna Montgomery Thompson
view sourceMyspace

Donna Thompson
view sourceLocality:
naw im 47-P-Town!, Ca. & Bullhead
Gender:
Female
Birthday:
1955
Googleplus

Donna Thompson
Education:
Clemson University - Management, College of Charleston - Undeclared, University of South Carolina School of Law - Law, University of South Carolina - Masters in marketing
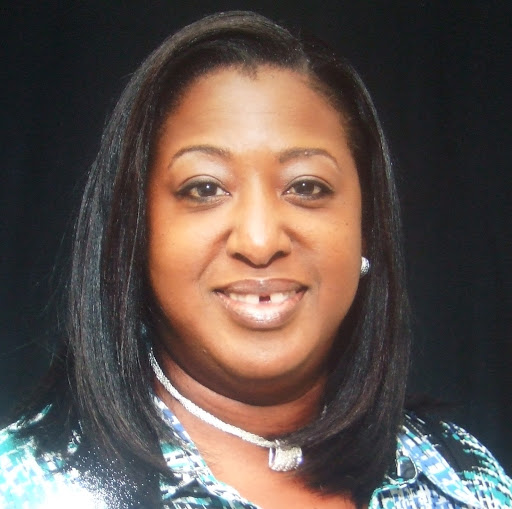
Donna Thompson
Work:
Detroit Department of Transportation
Education:
Baker College of Allen Park - Business Management
About:
I am actively persuing my Bachelor Degree in Marketing Management
Bragging Rights:
Associated Degree in Business Management

Donna Thompson
Work:
Discover Card - Dispute Compliance Analyst (1990)

Donna Thompson
Education:
Belmont Senior High School, TAFE - Arts Management
Tagline:
I'm just me!

Donna Thompson
Work:
Fat Face (1998)

Donna Thompson
Education:
University of Manitoba - Human ecology
Relationship:
Engaged

Donna Thompson
Work:
Arizona Attorney General's Office - Senior Paralegal
About:
I am a Paralegal by profession and enjoy playing tennis, racquetball, hiking, dancing and doing oil painting for a hobby. I write poetry and enjoy reading novels, taking weekend trips to beautiful Se...
Bragging Rights:
I have one lovely Daughter and two amazing Grandchildren! I am blessed!

Donna Thompson
Education:
Shaw high school
Classmates

Donna Tucker (Thompson)
view sourceSchools:
Lawrence Elementary School Indianapolis IN 1975-1981, Belzer Middle School Indianapolis IN 1981-1984
Community:
Jay Parker, Tim Miller
Biography:
Life
Since last you saw me, I am a production technician for Auralex Acoustics. We ...
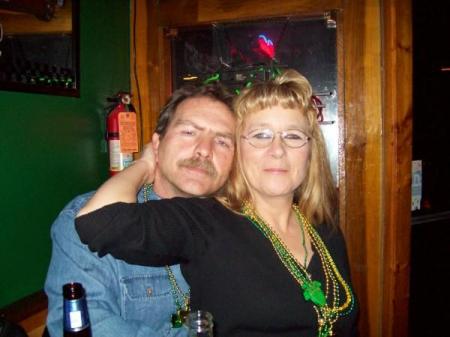
Donna Willis (Thompson)
view sourceSchools:
Mackey Middle School Boston MA 1973-1974
Community:
William Fitzpatrick, Cathi Runkal, Richard Thureson
Biography:
Wow classmates .com has been pretty intersting from the start i have meet up with so...
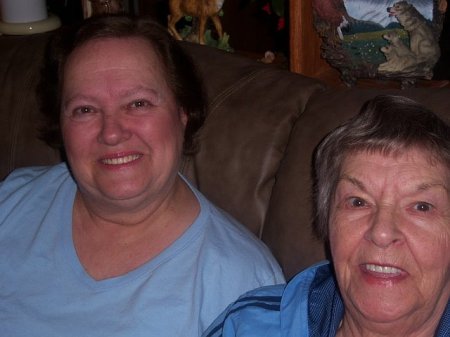
Donna Cranford (Thompson)
view sourceSchools:
Lagrove High School Farina IL 1959-1962
Community:
Cathy Parrill, Donna Hildibrand, Theresa Terri, Roger Grandt
Biography:
I also love amateur radio(KD5NJF), storm spotting and spending time with family and ...
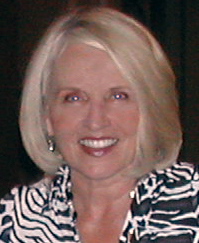
Donna Minke (Thompson)
view sourceSchools:
Park Place Elementary School Houston TX 1954-1959
Community:
Kenneth Hudson, Chet Cuccia, Melinda Houwari
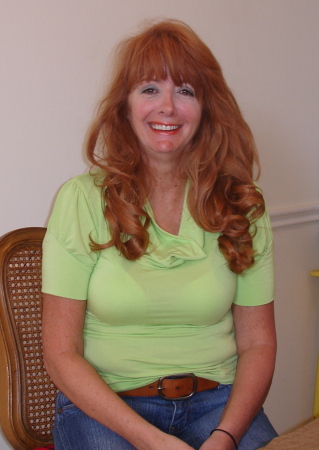
Donna Haggerty (Thompson)
view sourceSchools:
Keshequa High School Nunda NY 1964-1968
Community:
Kenneth Spencer, Betty Bassett, Tami Vansickle, Holly Evans
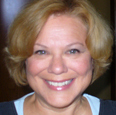
Donna Pape (Thompson)
view sourceSchools:
Maine East High School Park Ridge IL 1964-1968
Community:
Michael Batchelor, Judith Passarelli, Kathy Palumbo, Karen Hunt, Maryanne Buettgen, Gail Sienkiewicz, Norm Rosenthal, Ron Fox, Mark Kruse, Karen Johnson, Bob Kleinhans
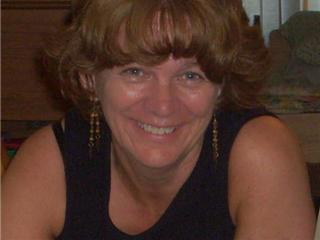
Donna Legare (Thompson)
view sourceSchools:
St. Patrick's High School Quebec City Kuwait 1969-1973
Community:
Richard Gelinas, Fraser Hornsby, Vivian Donovan, Ann Brown, Lise Lafond, Mary Seniuk, Andre Laurin, Breen Blaine, Carol Adams, John Page
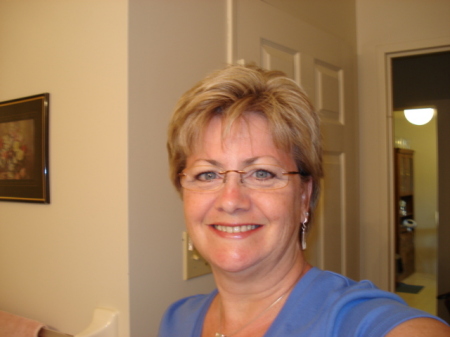
Donna Williams (Thompson)
view sourceSchools:
Verdun High School Verdun Kuwait 1968-1971
Community:
Marilyn March, Cheryl Robinson
Flickr
Plaxo

Donna Thompson
view sourceUnited StatesSenior Vice President at One Choiice Mortgage LLC

Donna Thompson
view sourcechase bank

Donna Thompson
view sourceSunrise Mist Farm
Get Report for Donna Thompson from Dixon, ILDeceased























